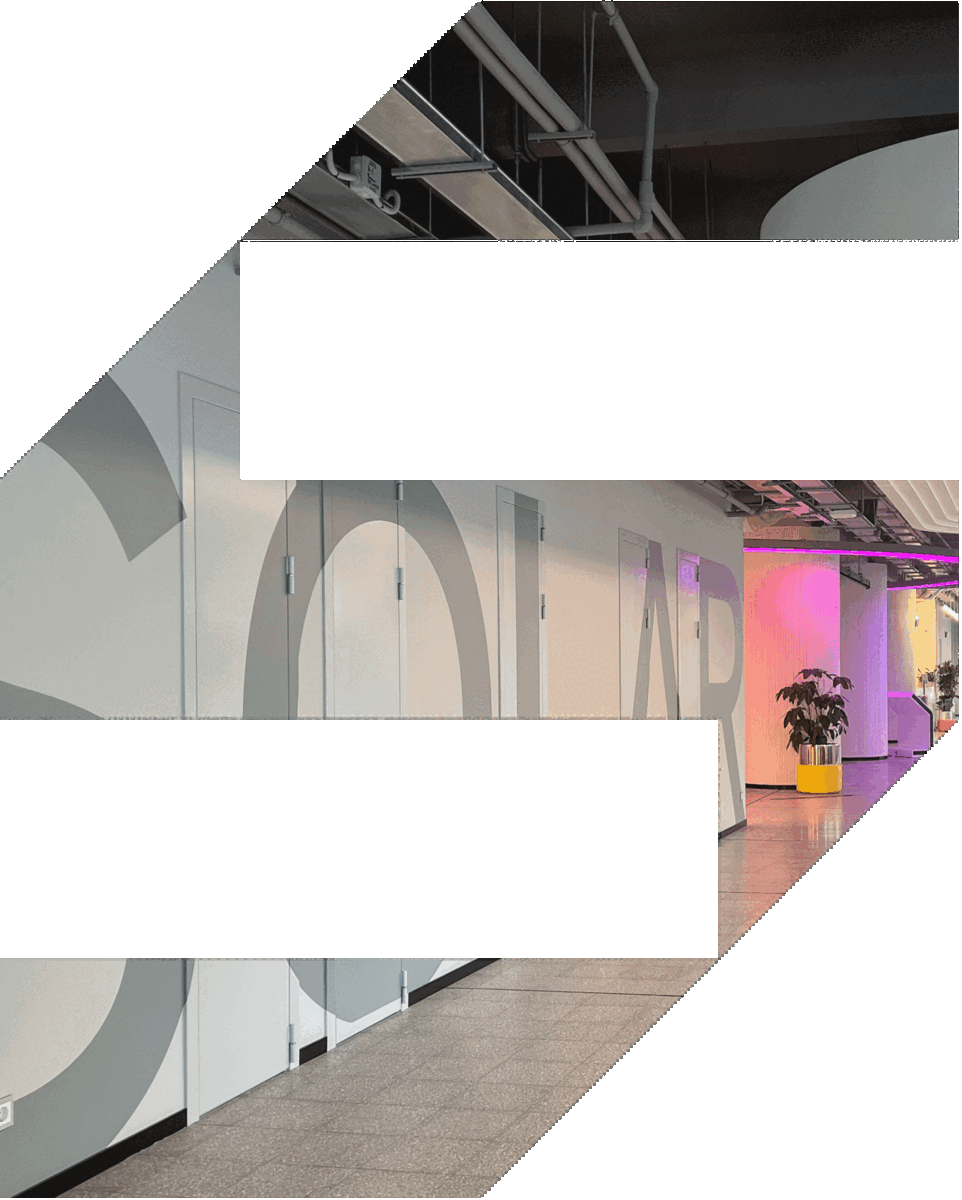
location:
Primakov School
Moscow
year:
2024
Indoor wayfinding system
Object type:
Gymnasium
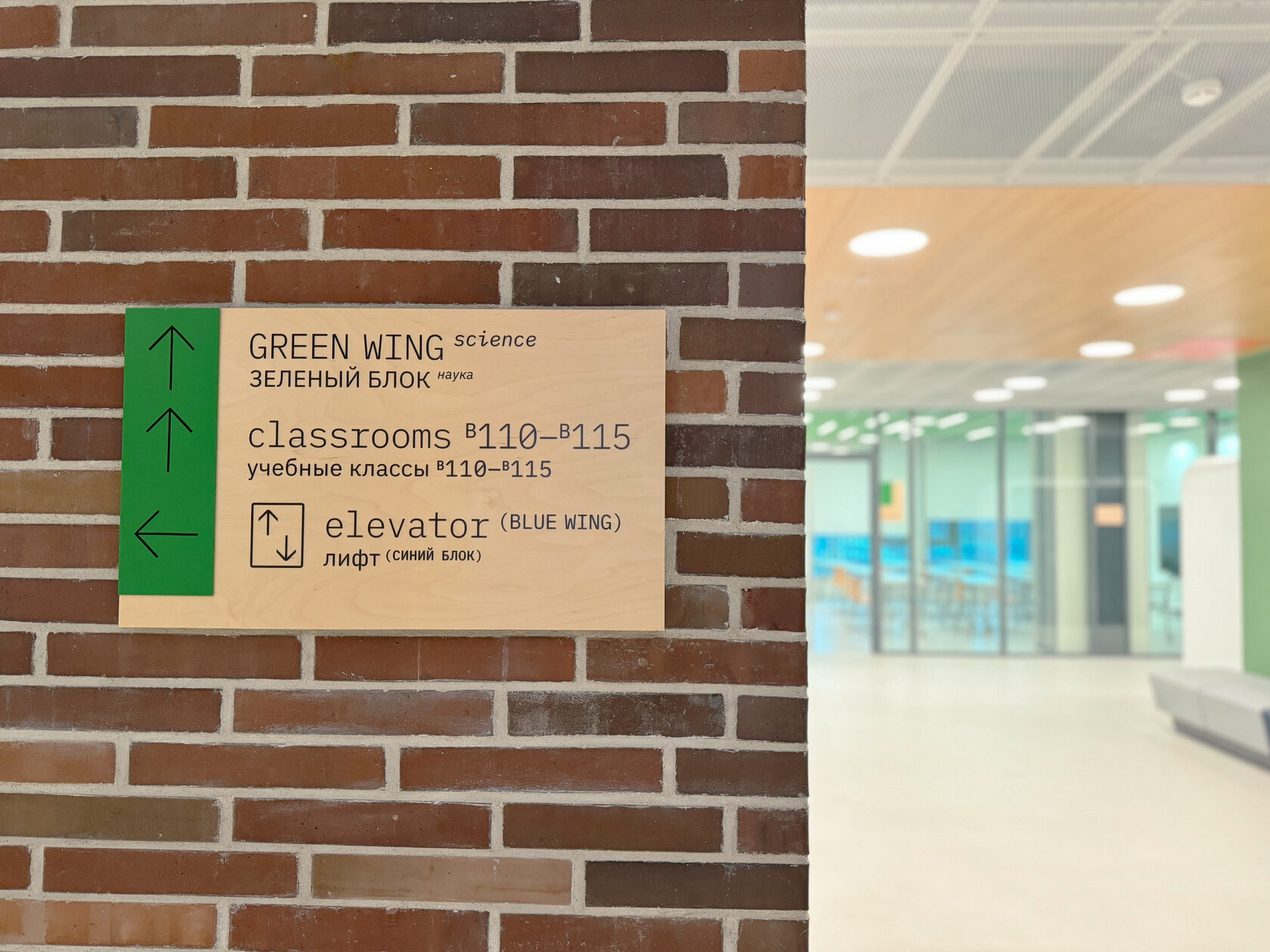
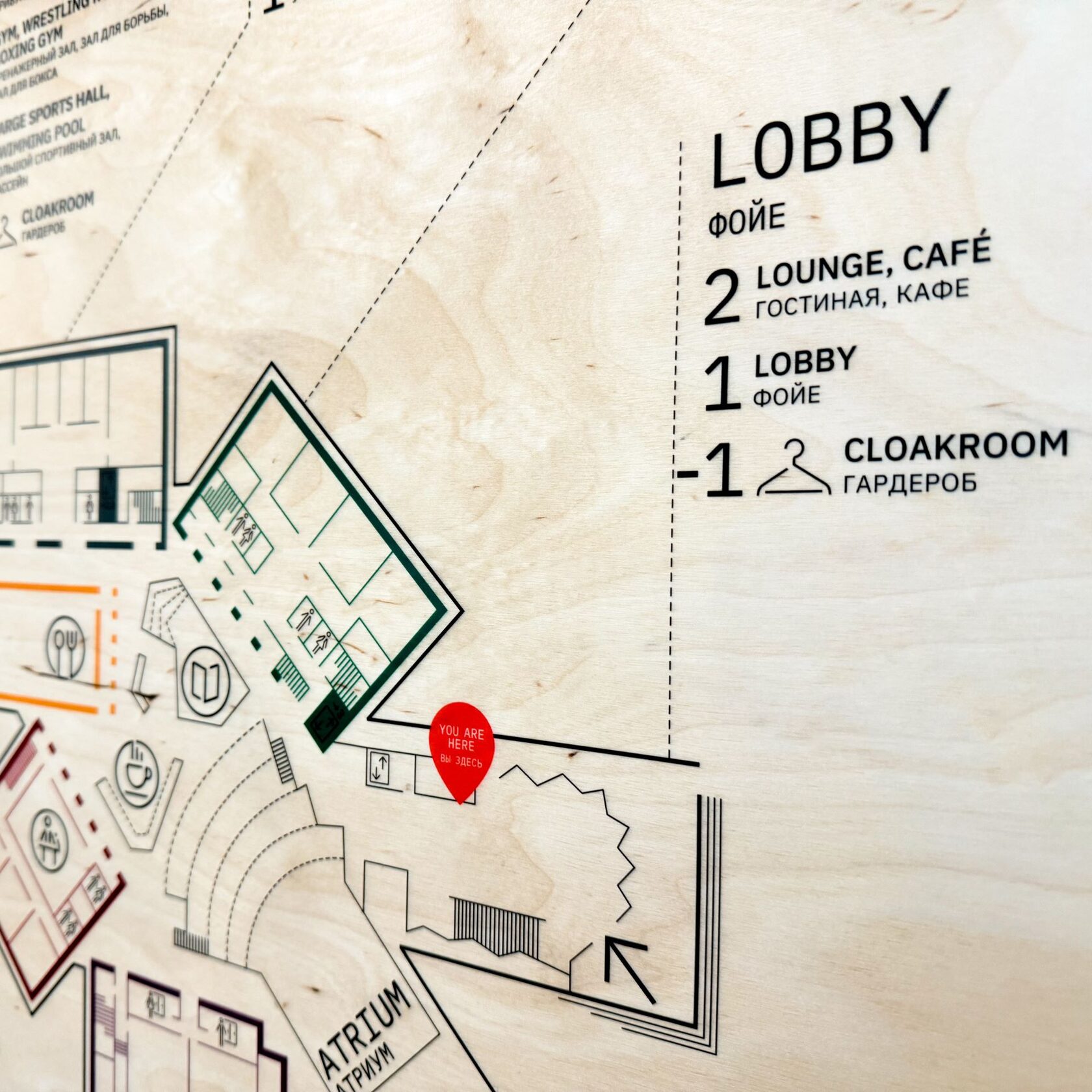
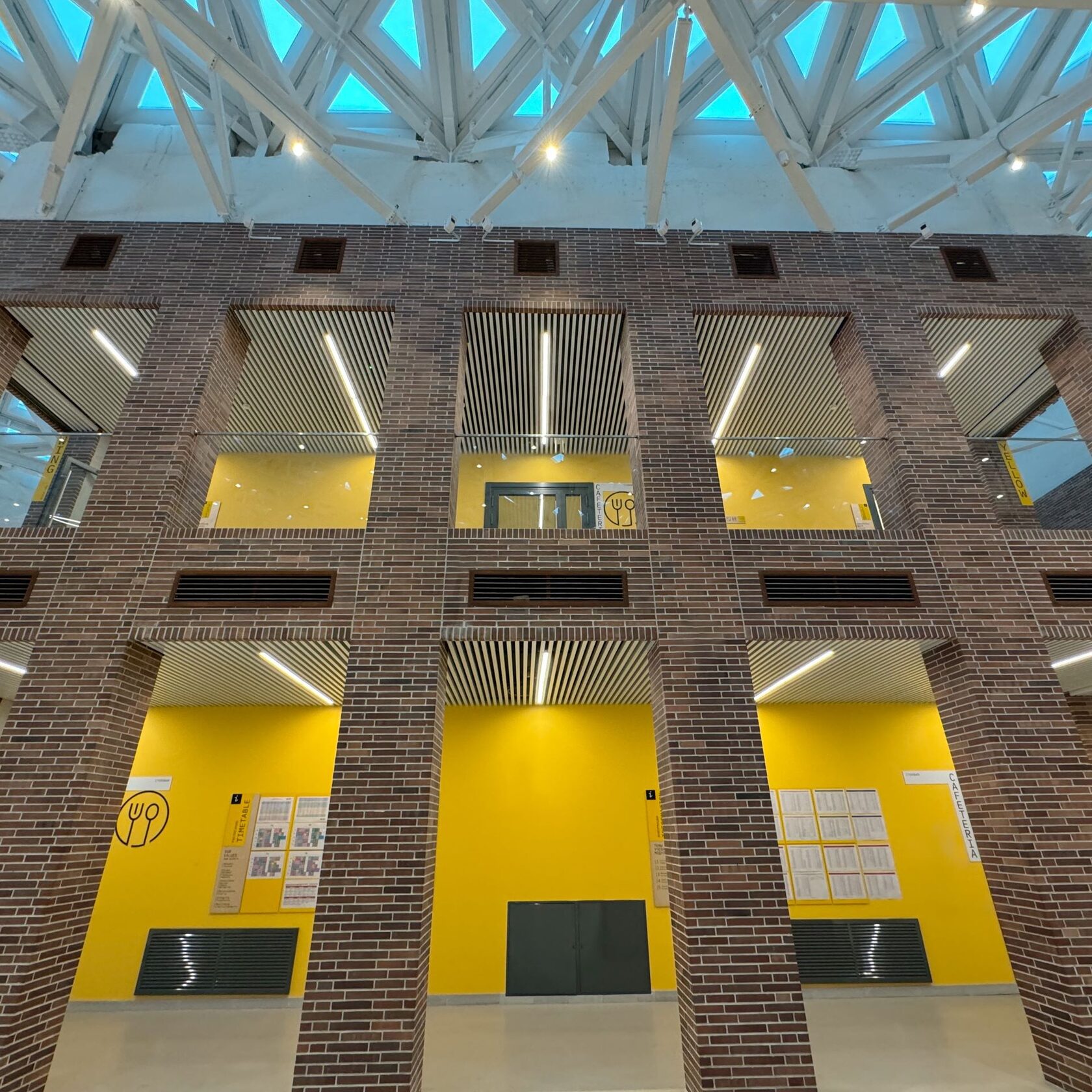
The E.M. Primakov School is the largest humanitarian cluster in Russia. The school consists of two academic buildings, a campus of four buildings for students, a building for teachers' accommodation, a sports complex and many attraction spots on the territory.
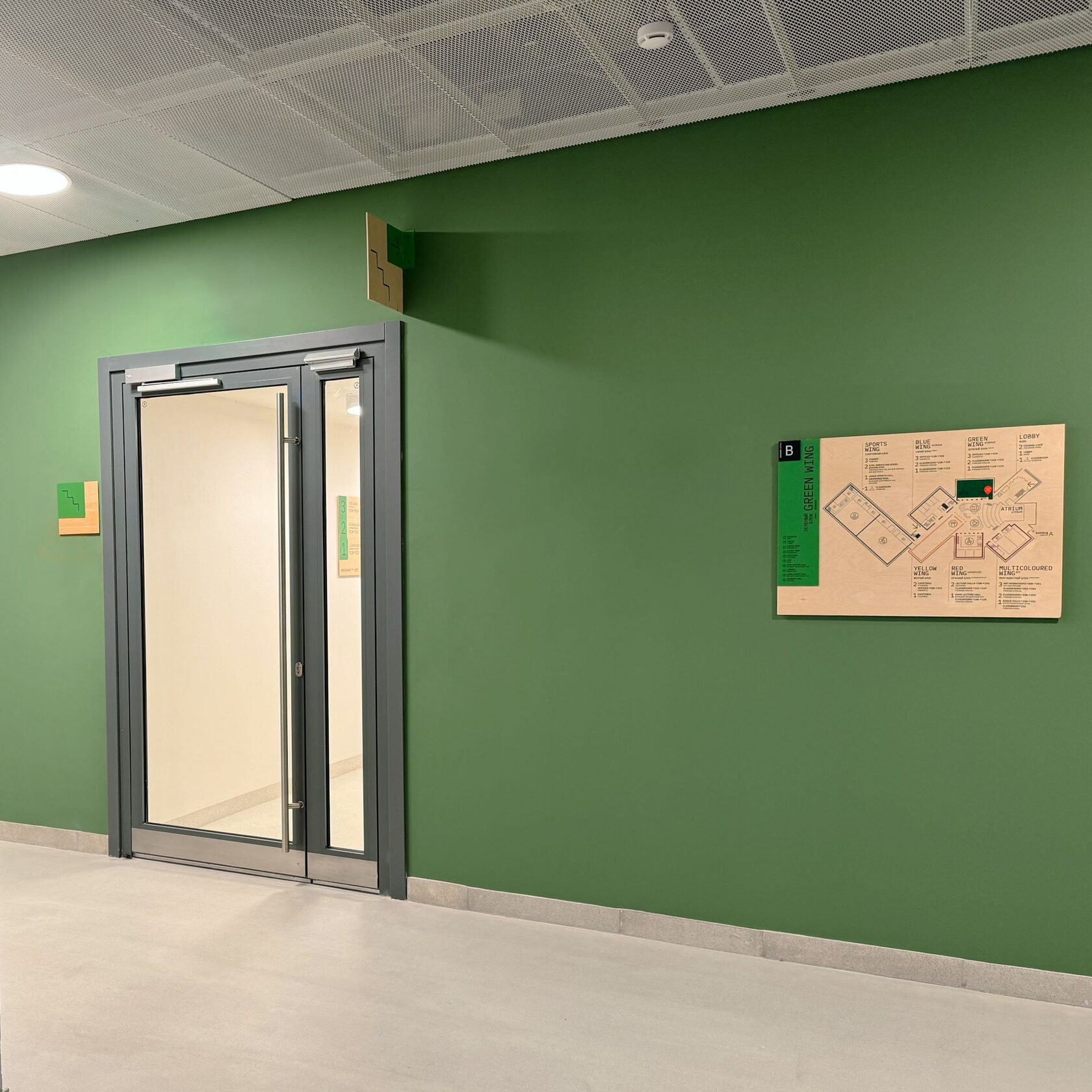
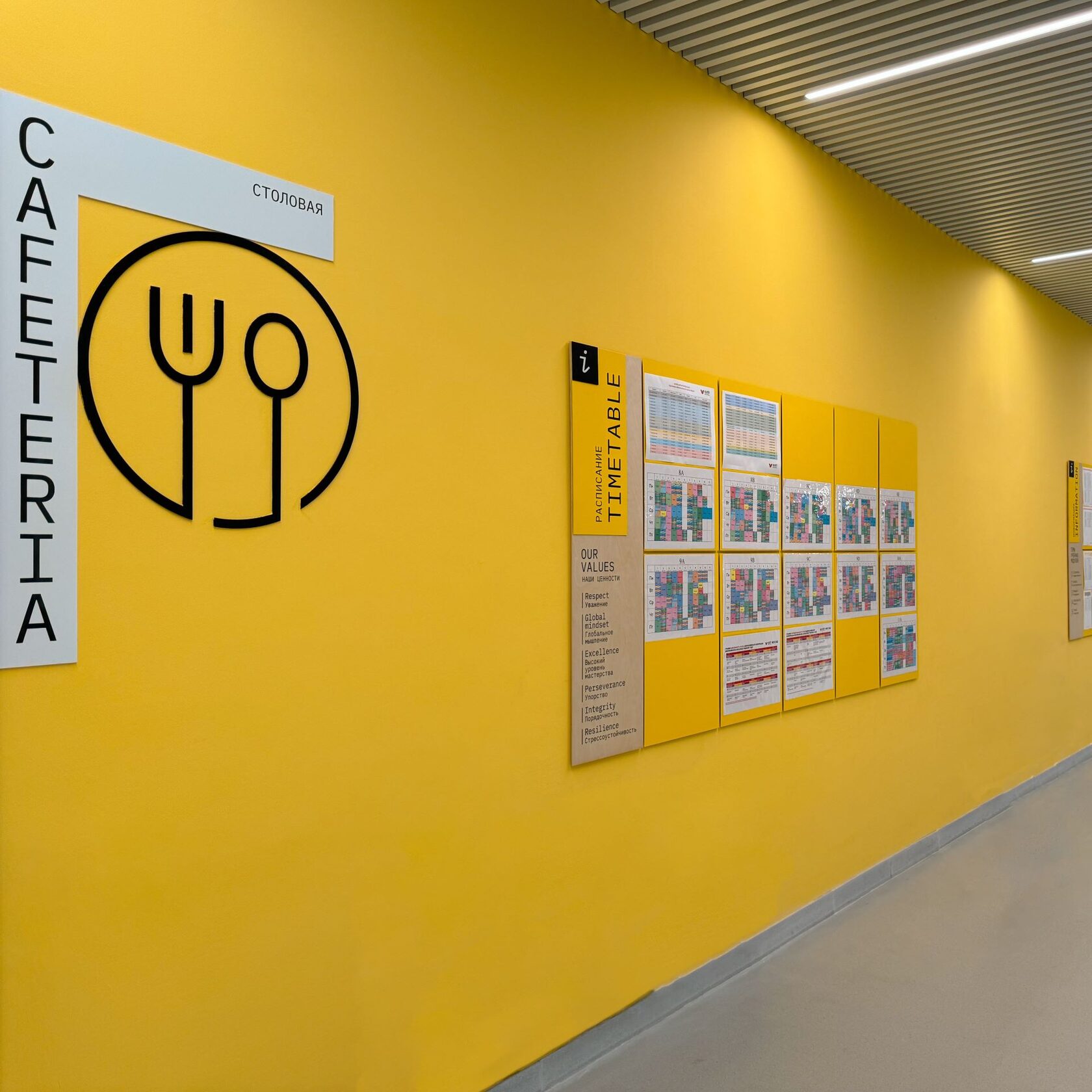
We were faced with a daunting task. We needed to unify the space of the new academic building, which is built on the principle of blocks with colour zoning, and the old building. In order to unify the system, we introduced colour zoning for the two buildings, assigned building indices to the classrooms and introduced numbering within each block.
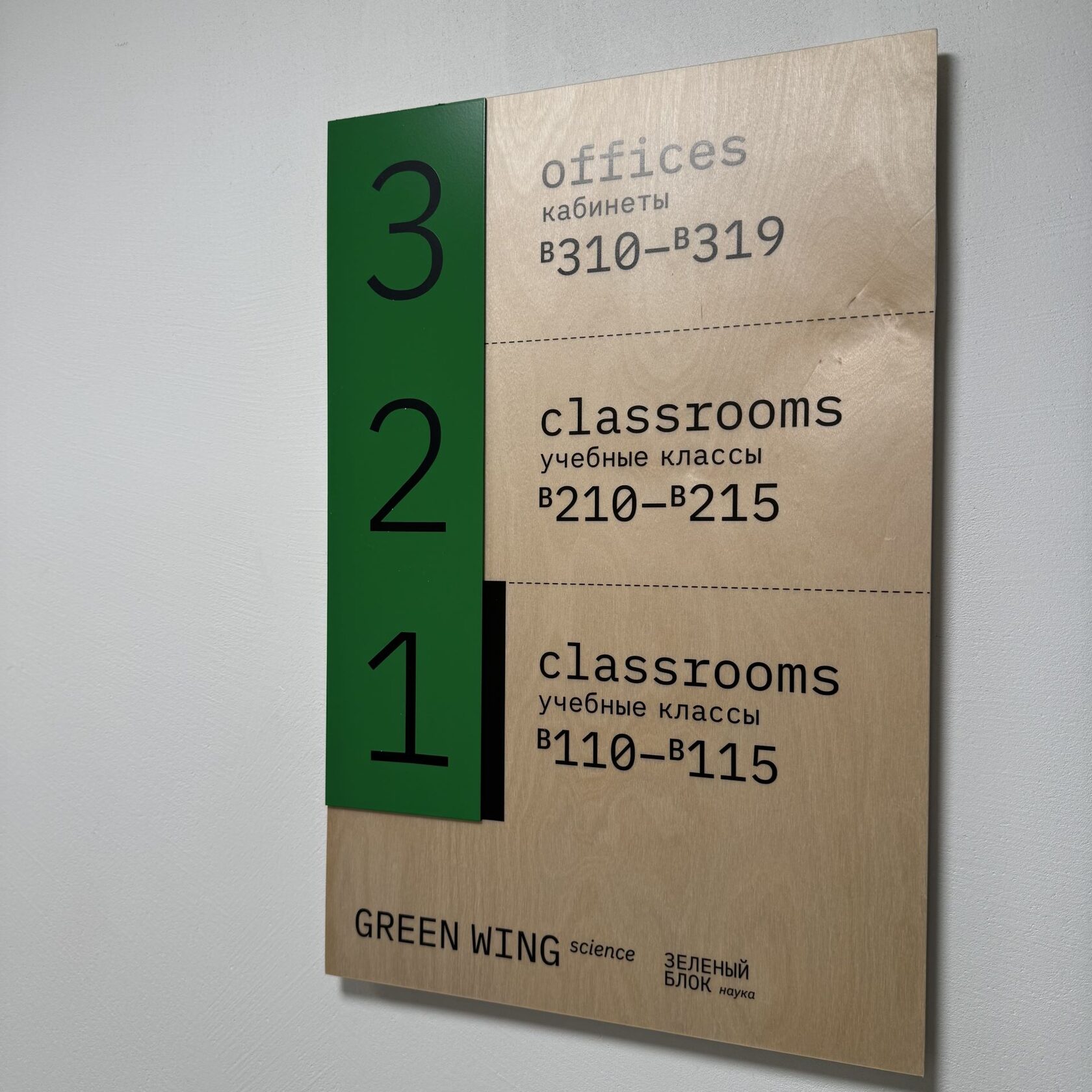
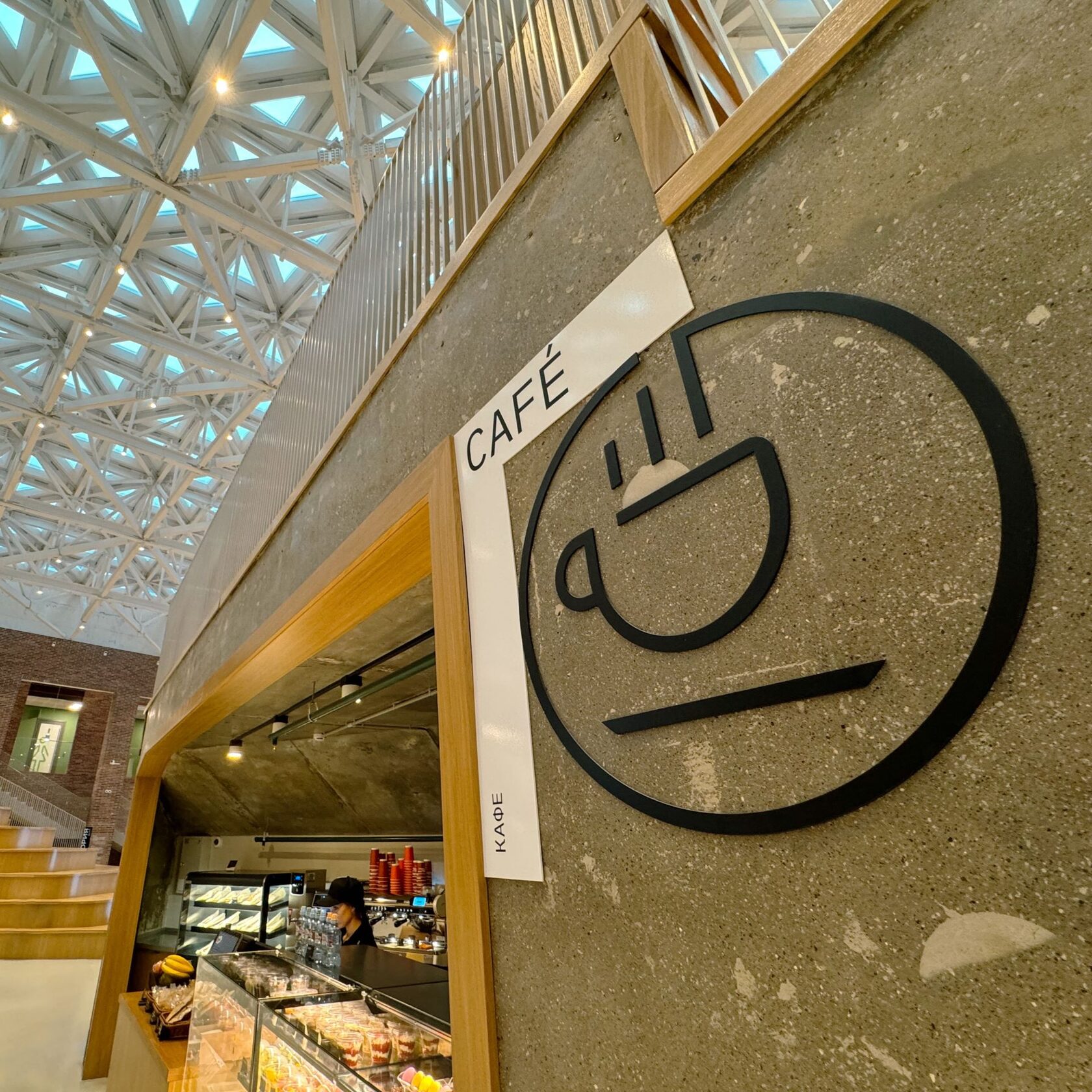
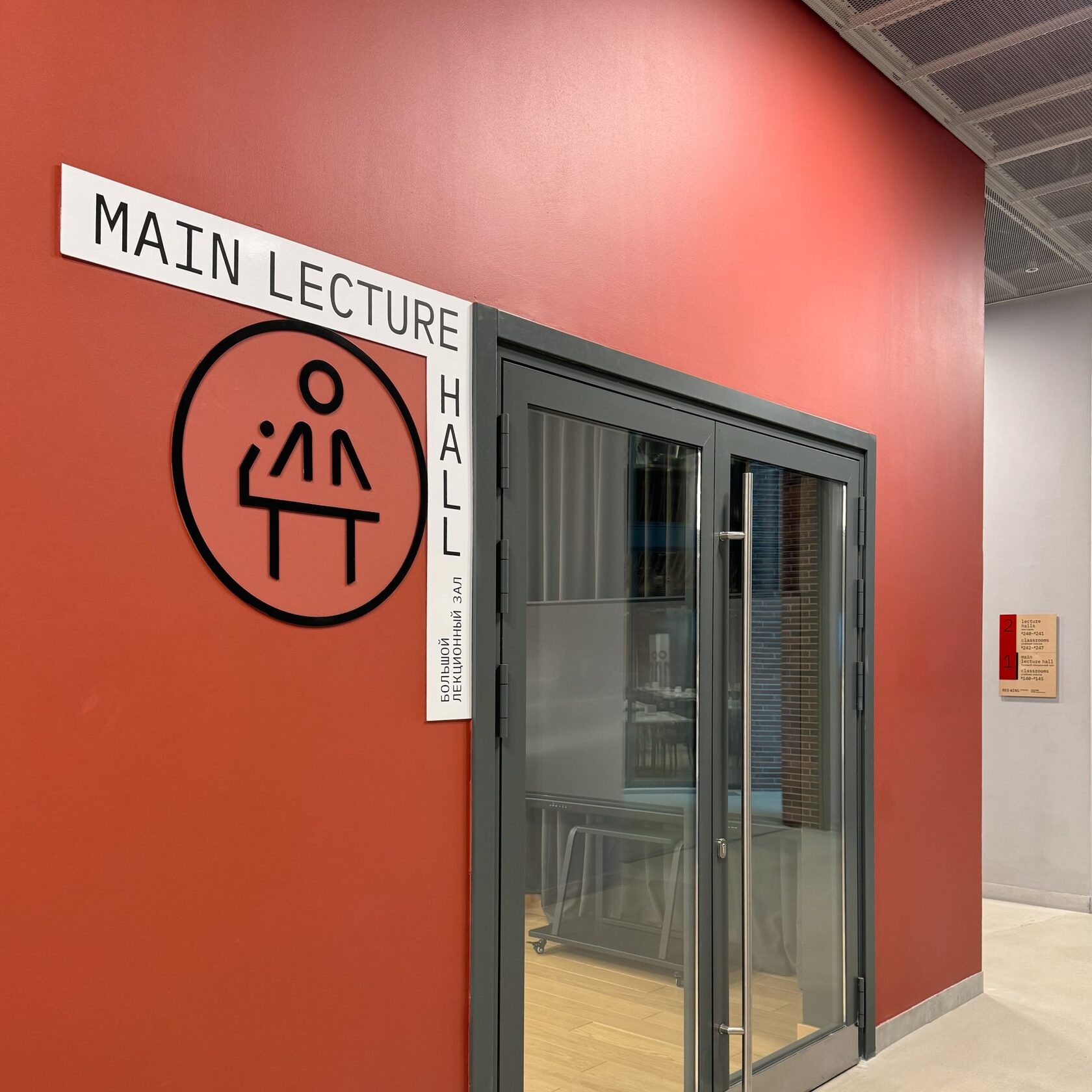
Natural plywood with bright accents in the colour of the block was used as the main material for the indoor wayfinding. To achieve the smoothness of the carriers, the surface and ends of the plywood were sanded and covered with a transparent matte varnish. All accent elements were made of metal with powder coating. Information on all carriers is made of transparent film with printing, which allows easily changing if necessary.
The design solution echoes architectural and interior moves as much as possible.
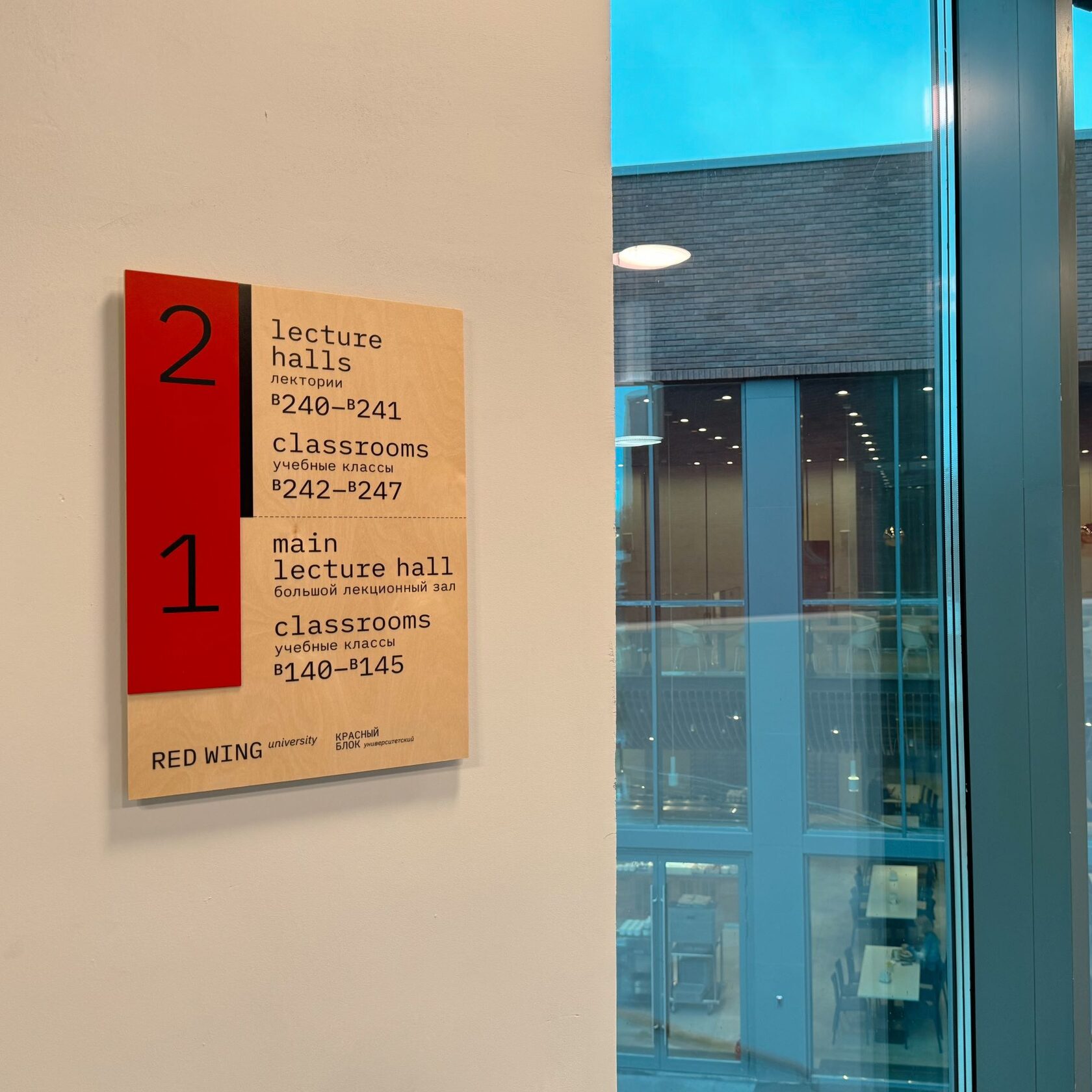
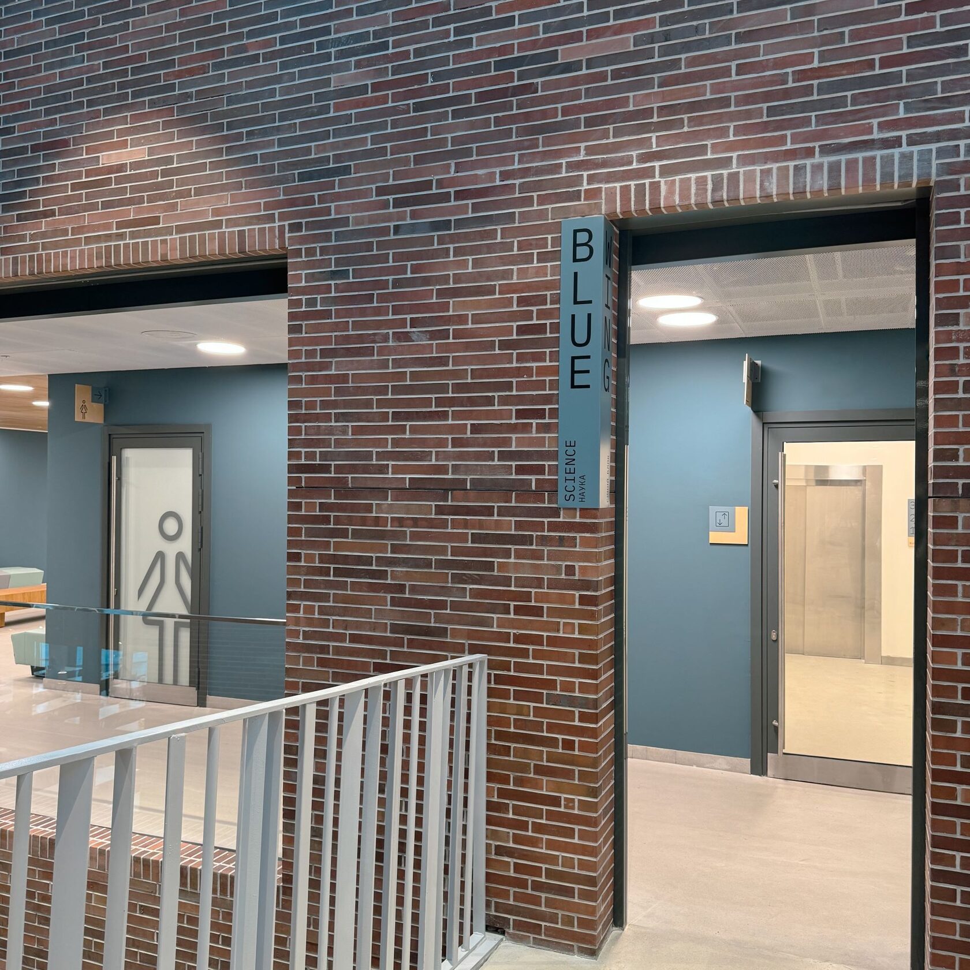
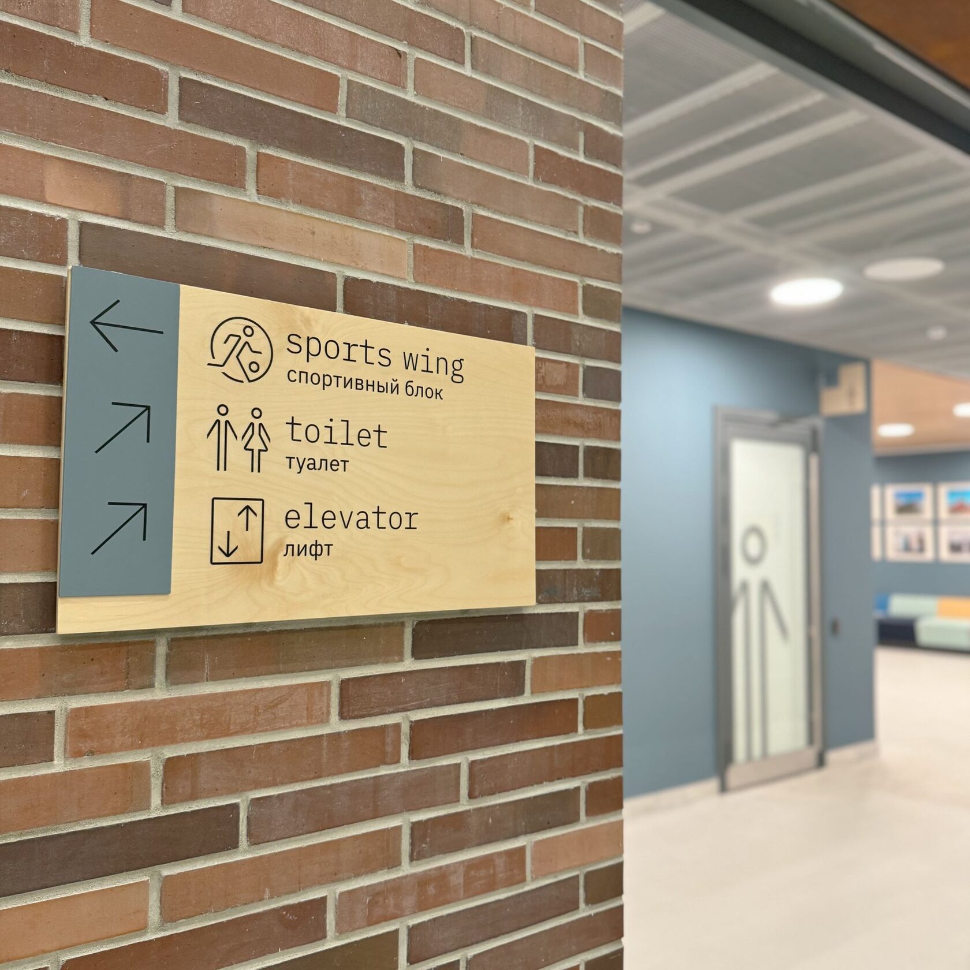
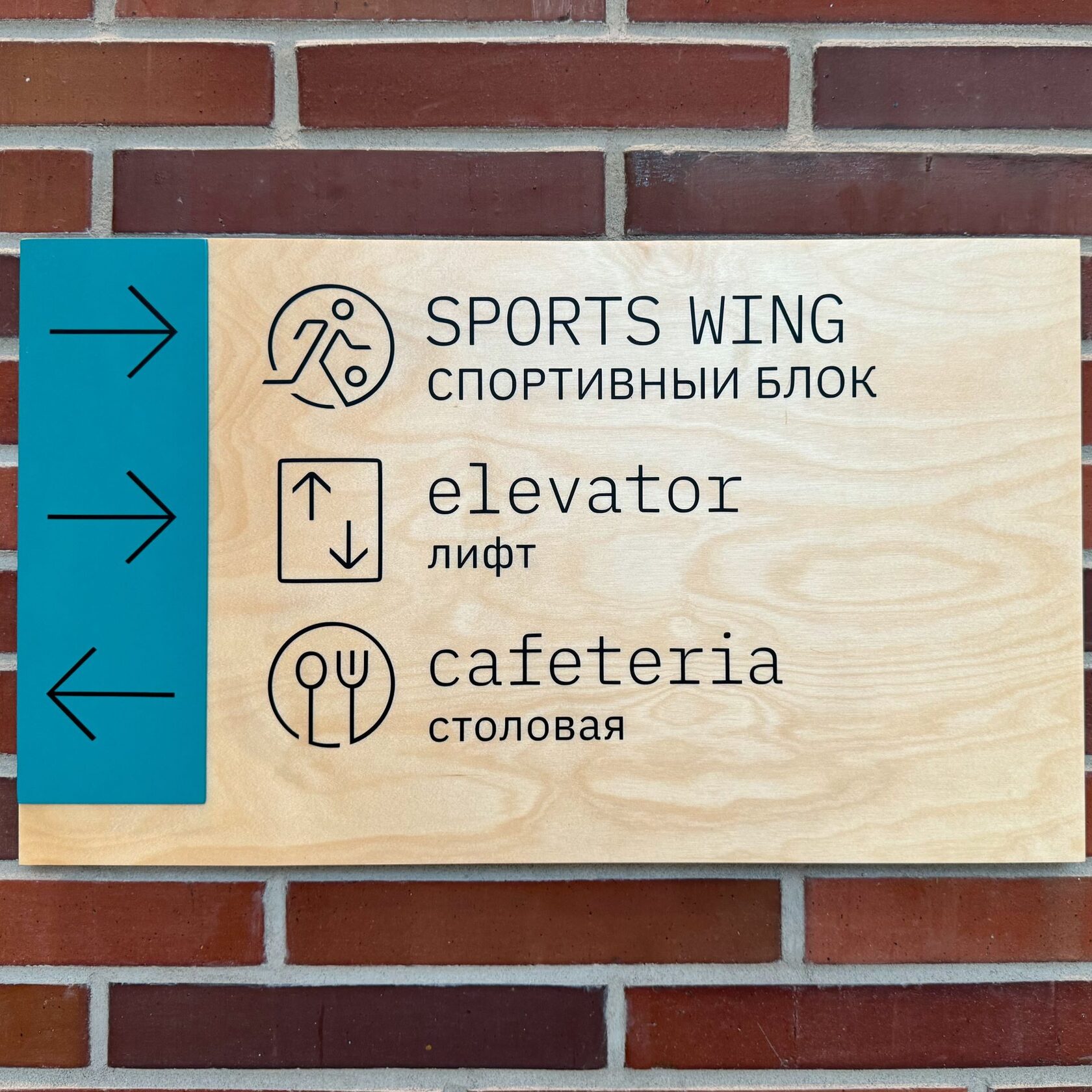
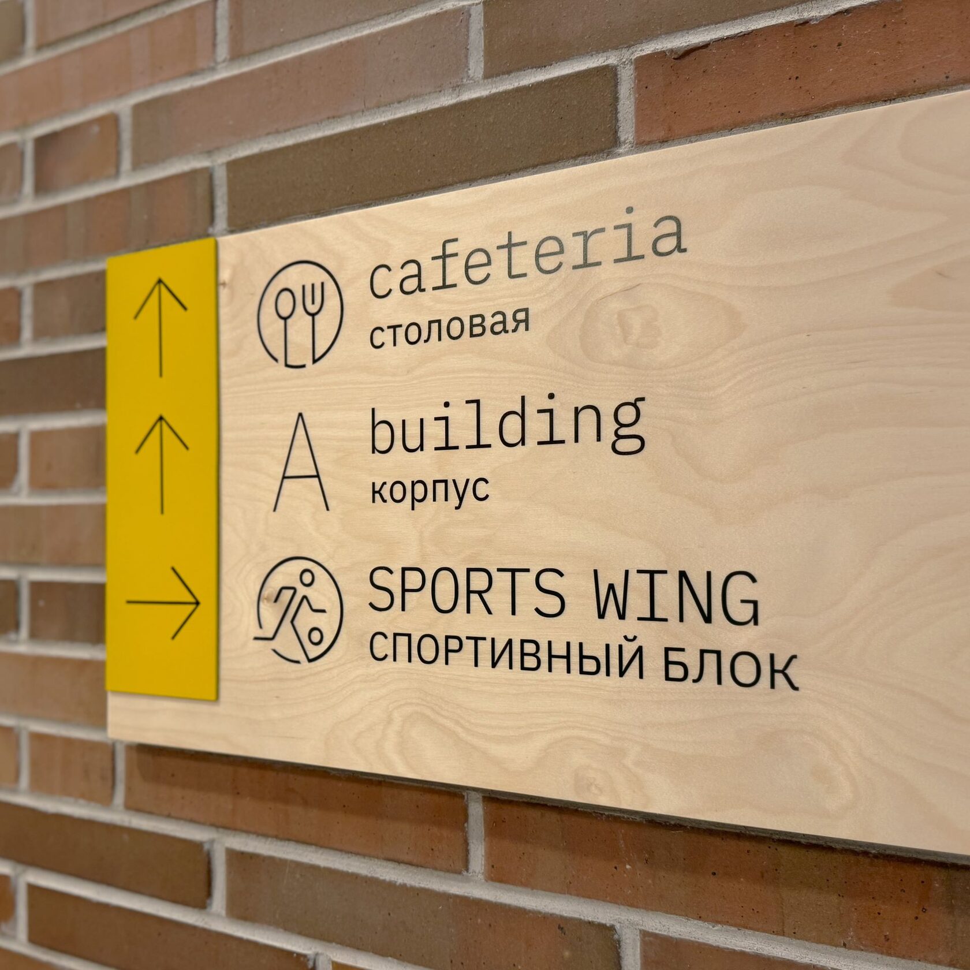
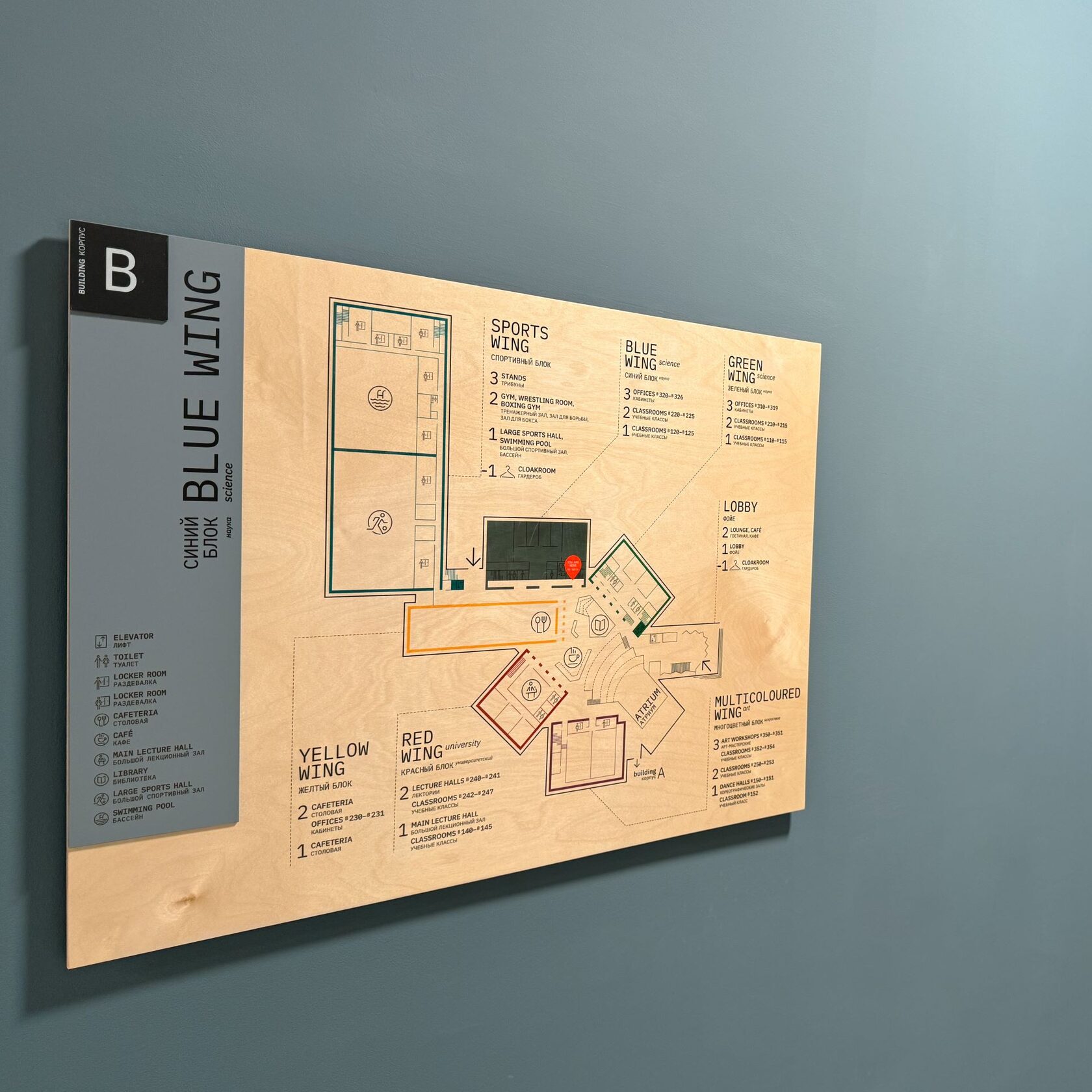
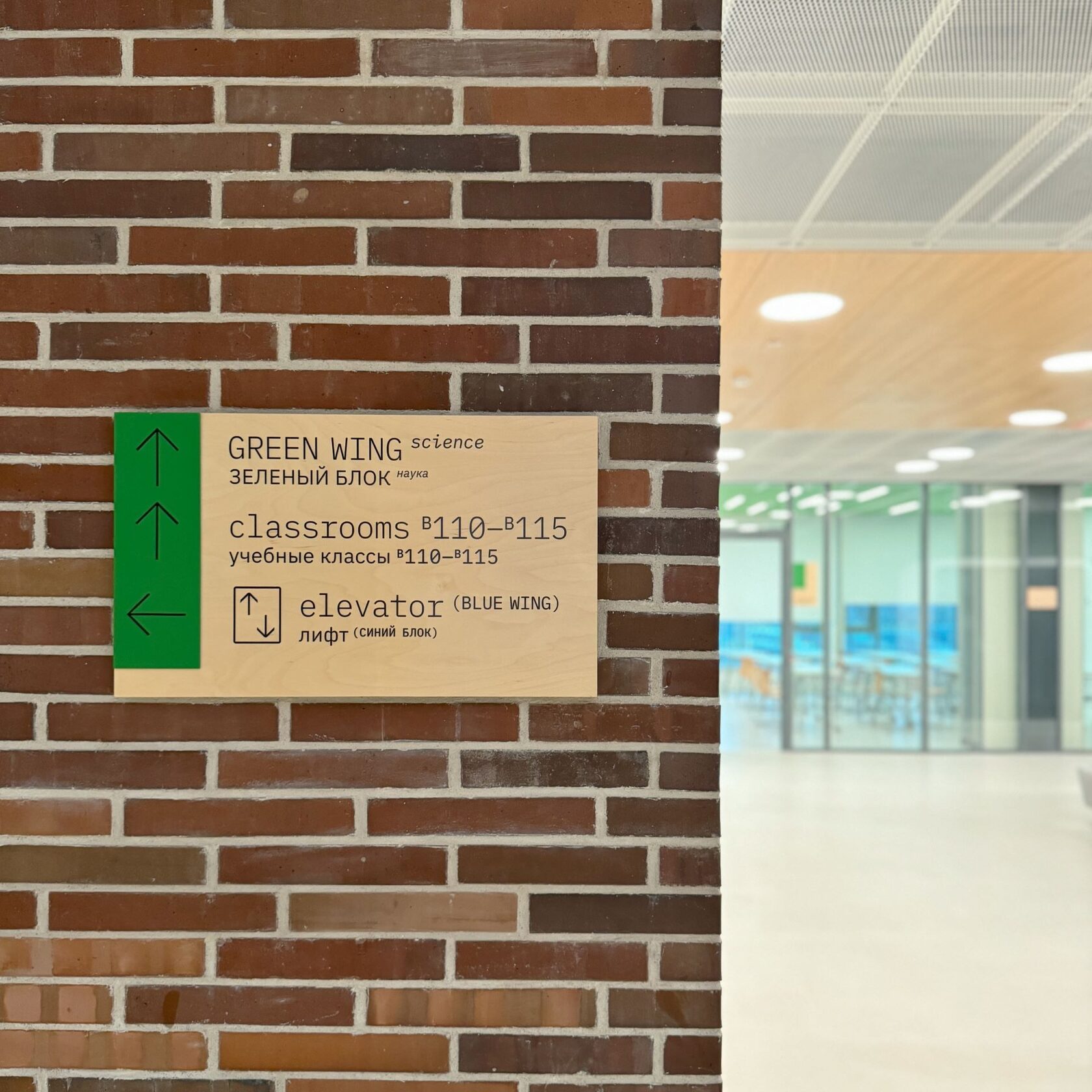
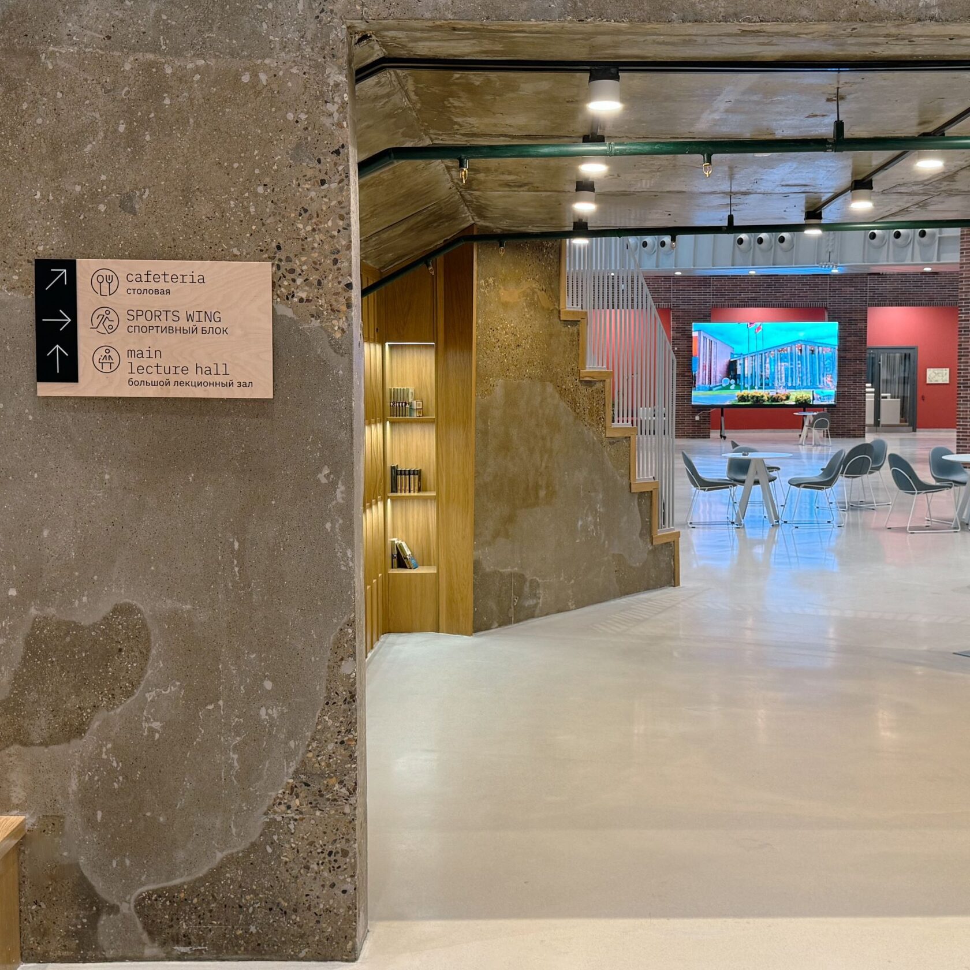
INN 7743424041
LLC "SPACE SENSE PRO"

